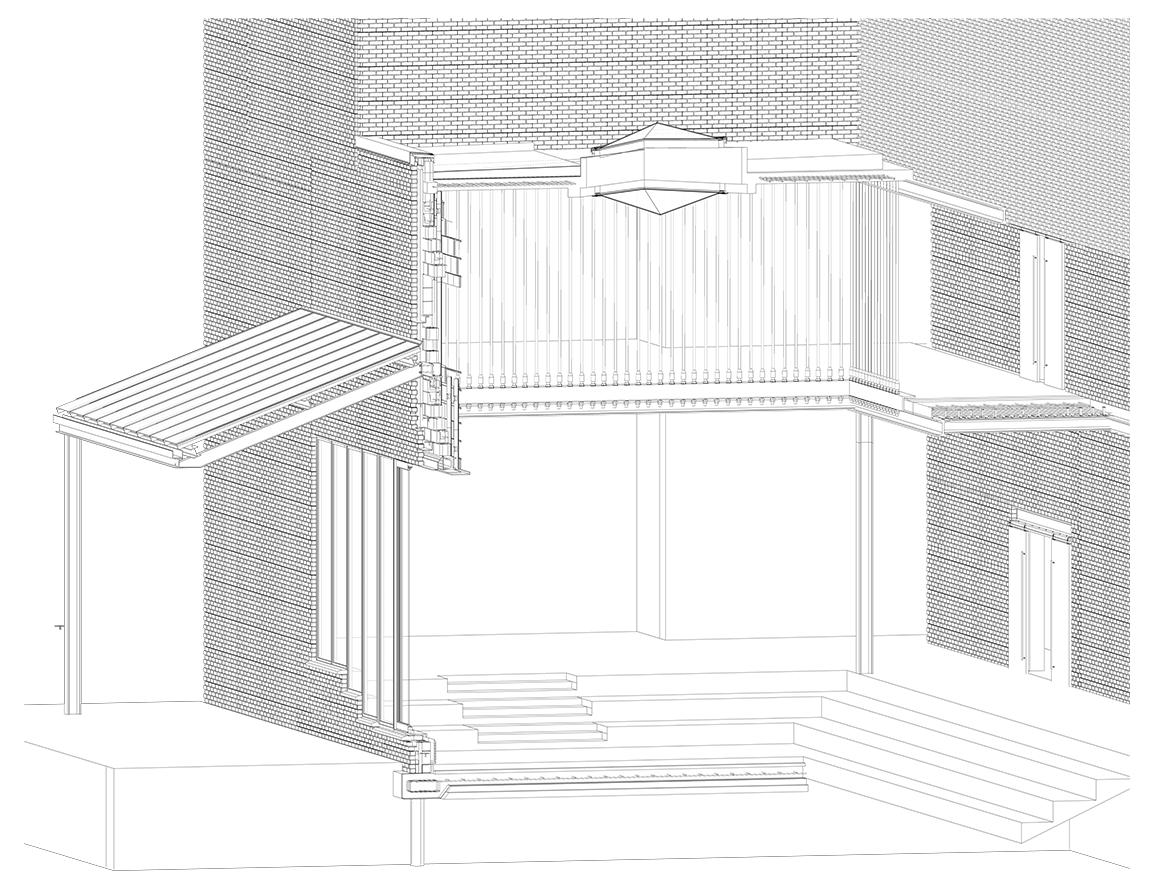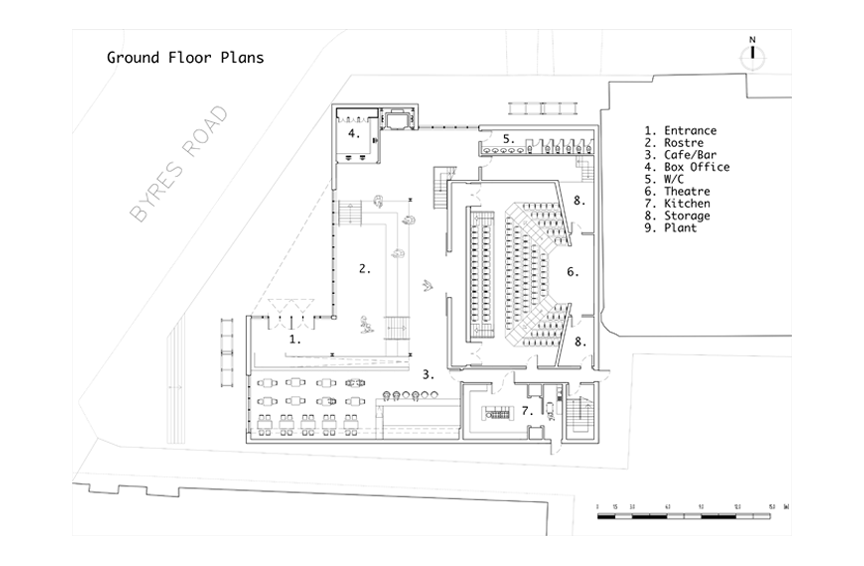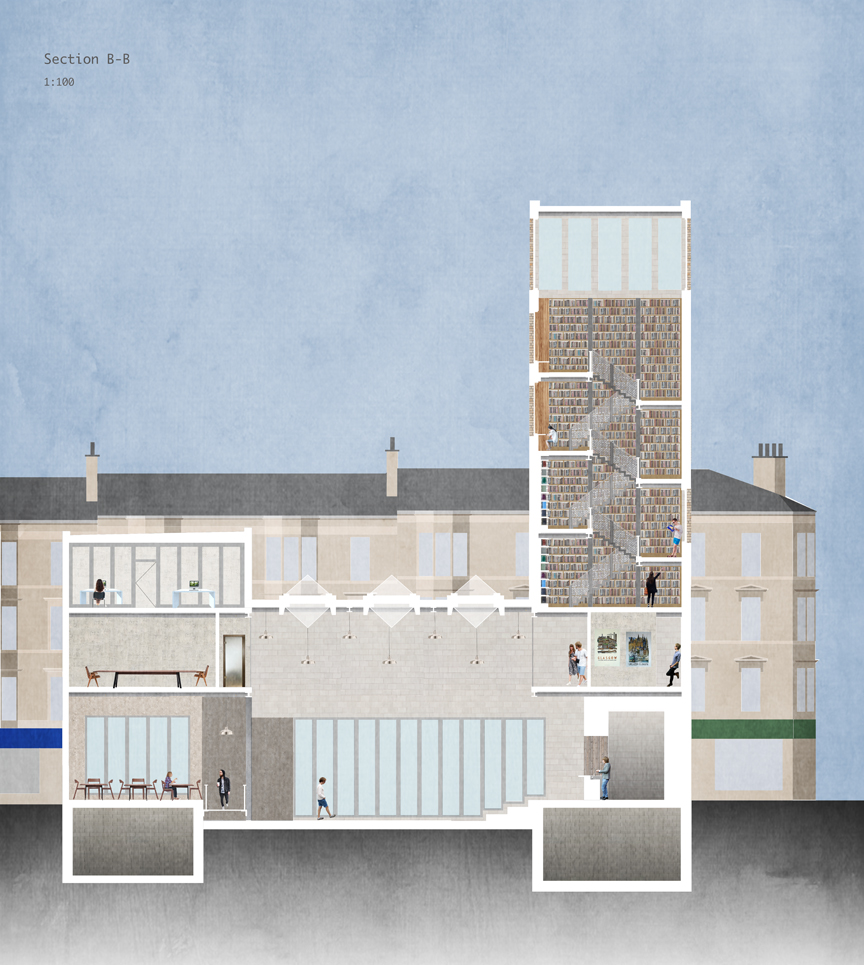Glasgow City Forum
For my main Stage 4 studio project, I was assigned the task of designing an Athenaeum for the city of Glasgow. An Athenaeum is a building that serves as a host for a specific area of knowledge, as well as a record for the research, activities and exhibitions that occur within it.
A series of sites throughout Glasgow City were proposed and analysed, and the final site was chosen based on the requirements of the specific function of the Athenaeum programme. The overall project was required to involve minor city interventions, extensive site analysis and programme research.
I chose the focus of my Athenaeum to be a city forum, to be the centre of political discourse within the city of Glasgow. At the time of the project, 2015/2016 Scotland as well as the rest of the UK was undergoing major political changes, due to the initial Scottish Independence Referendum, then a national election and finally the, now infamous, Brexit. I researched the arrangement and function of several different city forums that existed during the Roman Empire; and based the arrangement and programme of the Glasgow city forum on these historic centres. In this Athenaeum, I try to combine trade, a place of worship, a library and a 'senate', all circulating a central 'Rostra' that serves as an open area for collaboration and sharing ideas, and to encourage political discourse.
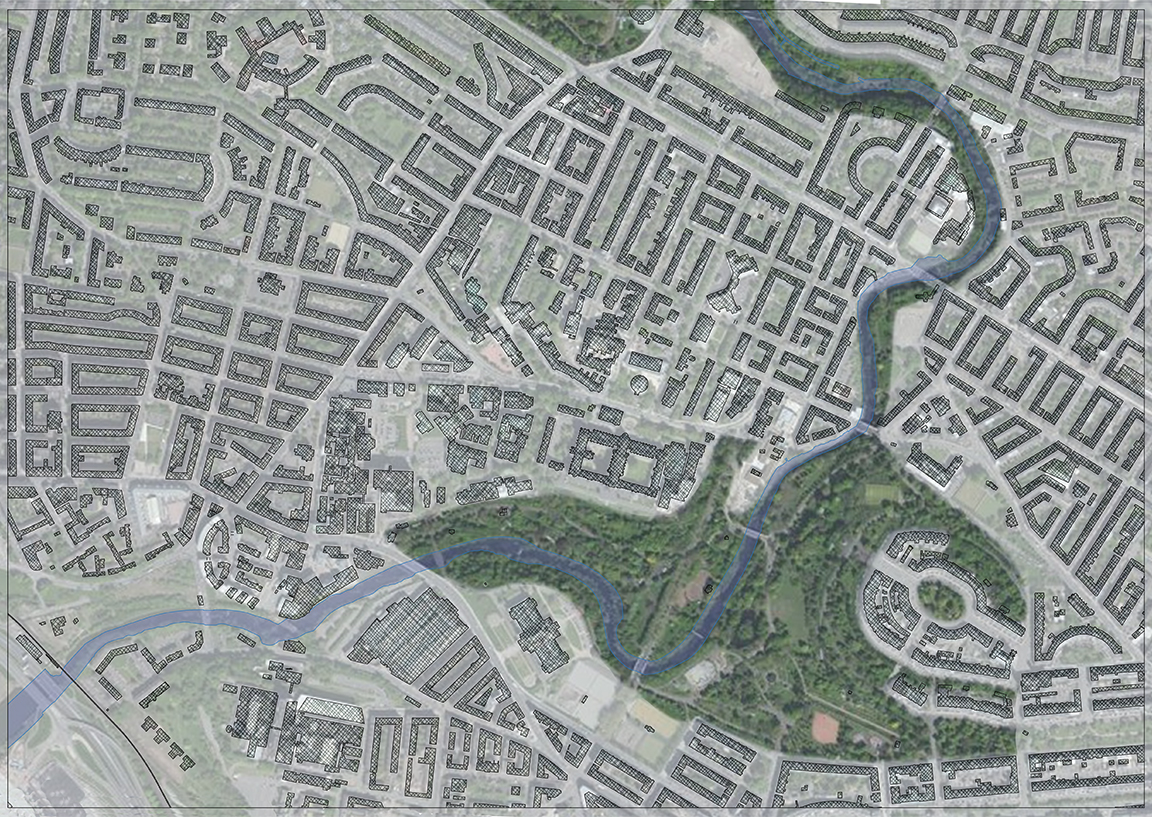
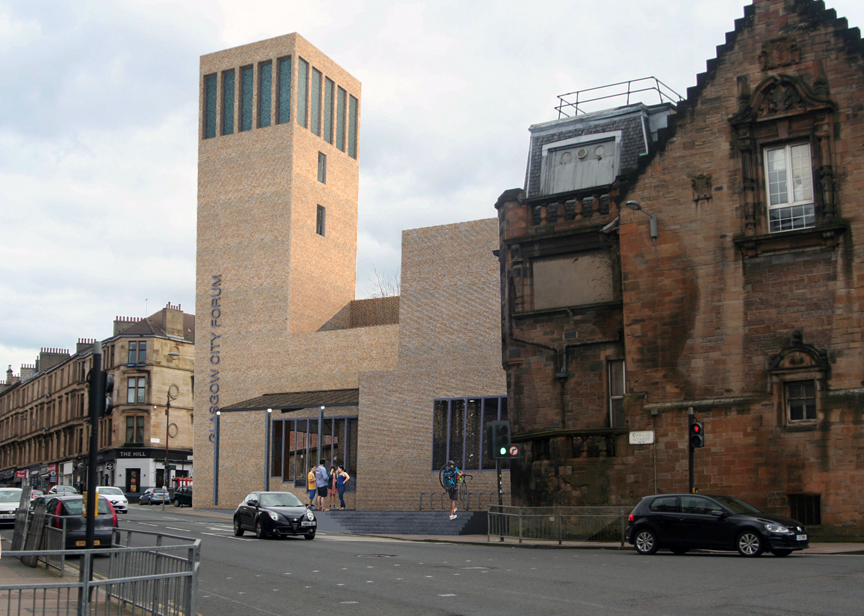
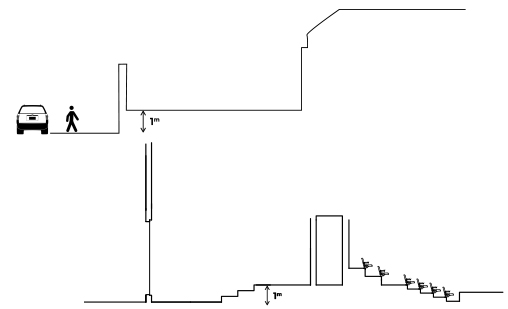
TOPOGRAPHY
The Byers Road Site, where the Glasgow City Forum sits, has a level change of approximately 1m from street level on Byers road, to street level on the adjacent street University Place. The decision was made to accommodate this level change in the building to create a natural seating area in the lobby; the intention of which was to serve as the 'Rostre' of the building. This dynamic play with level change was continued into the theatre area of the forum; so that audience members enter at midlevel into the theatre and descent or ascend into the seating areas.
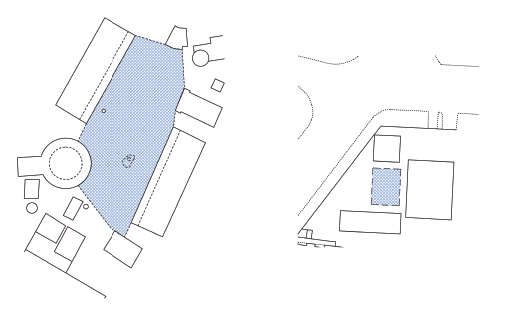
FORUM ARRANGEMENT
The narrative for my building arrangement came from an analysis of the Roman Republican Forum. I analysed the function and arrangement of the various buildings within the Forum and found that the most important aspect of the Forum to public life in the city lay in the central square that sat between the buildings; this informal space served as a meeting space, a marketplace as well as a place where senators discussed city business. What made this public square all the more important was the Rostre, a stand where officials could address the public and make speeches and announcements. For the Glasgow City Forum I arranged the three key aspects of the building’s programme; the Theatre; the Office Space and The Library around a central public square with an integrated Rostre space, similar to that of the Roman Republican Forum.
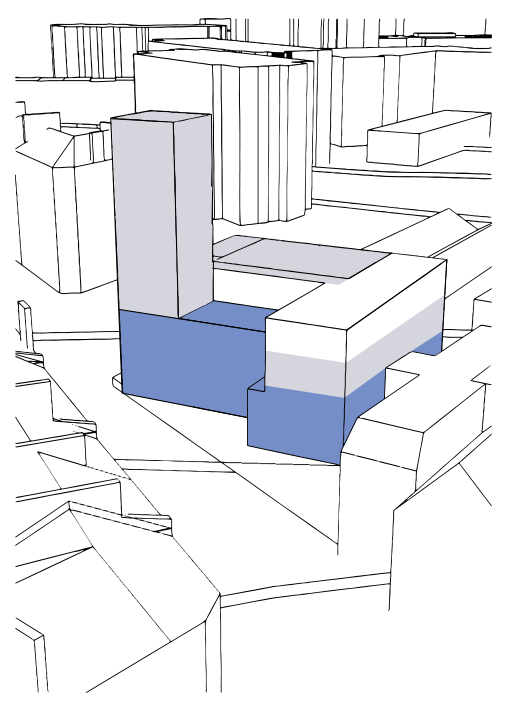
PUBLIC/PRIVATE
The ground floor; including the restraunt,box office and rostre as well as the full tower;including gallery space and library,serve as the fully public spaces in the Glasgow City Forum. The bridging hallways across the front of the theatre on the second and third floor serve to separate the public spaces from the semi private space of the meeting rooms and office. The theatre is public,however it is imagined that most events will be ticketed
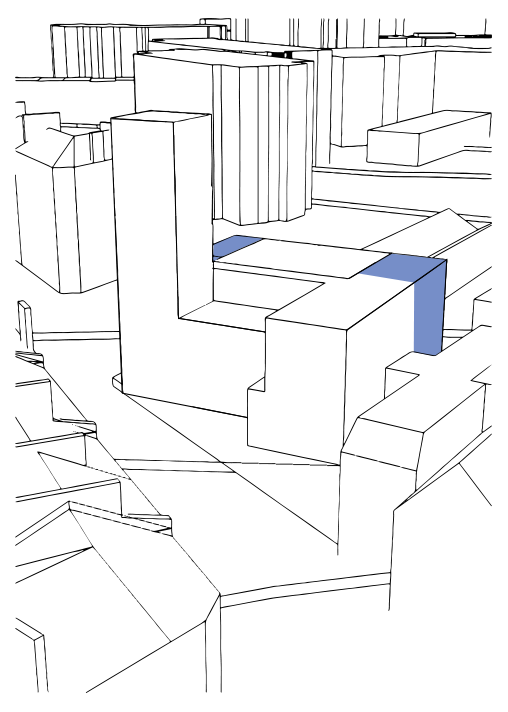
SERVED/ SERVANT
The buildings services, toilets and fire escape stairs are all located within the ‘servant’area, concentrated around the edge of the theatre. The rest of the buildings serves as programmed space for the forum
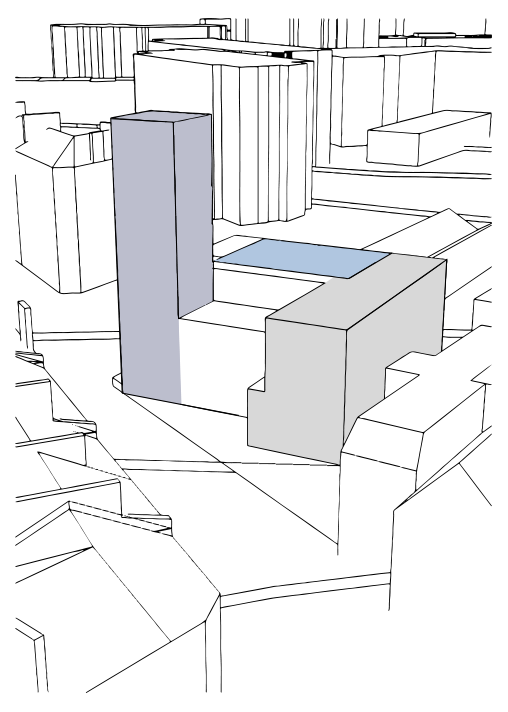
PROGRAMME
The layout of the building is meant to mimic the historic roman forums; a place for study, commerce, politics and entertainment. The tower of the forum sits on the corner of Byers Road and University place, and acts as the beacon for the forum, the tower itself accommodates a library filled with small private study areas, as well as archive space, the entrance of the library is marked by a small gallery to exhibit events happening in the Forum. The Theatre sits at the back of the building, in the quietest and most secluded area of the site, it has two side wings which act as greenroom, storage and tech space. Finally the long thin section on the south side of the building acts as commercial and office space.
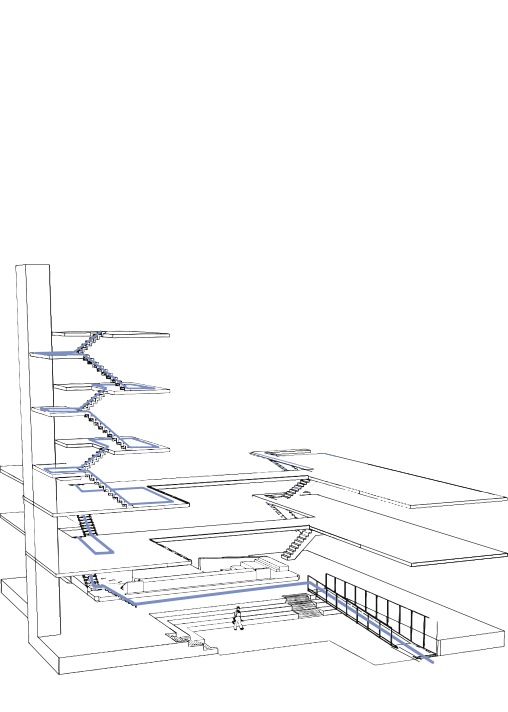
CIRCULATION
Members of the public using the Glasgow City Forum would enter beneath a glass and steel canopy to be greeted by a ramp that connects the entrance up to the top of the rostre; this space leads off to the cafe,or the box office and finally to the theatre. The staircase leading up to the second story wraps around the edge of the theatre and the user lands up in a hall that leads through to the gallery space, or to the second floor of the theatre, or finally across a bridging hallway on the face of the theatre to meeting rooms. The staircase continues up to the third floor, where the user lands at the entrance to the libary. In the Library a staircase ascends between small mezzanine level reading spaces, to book storage and study areas; the main levels can also be accessed via the lift. Small key views are punched out of the walls in the tower, following the circulation.
