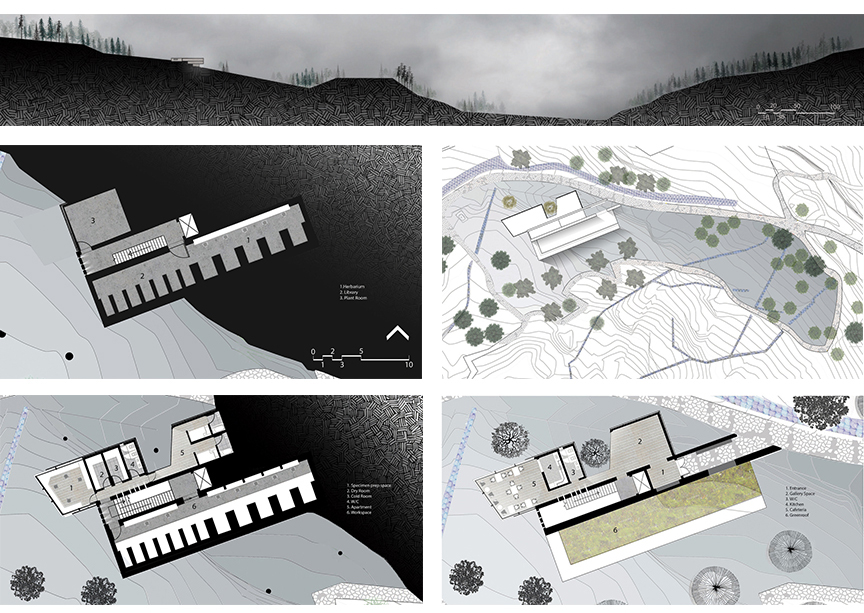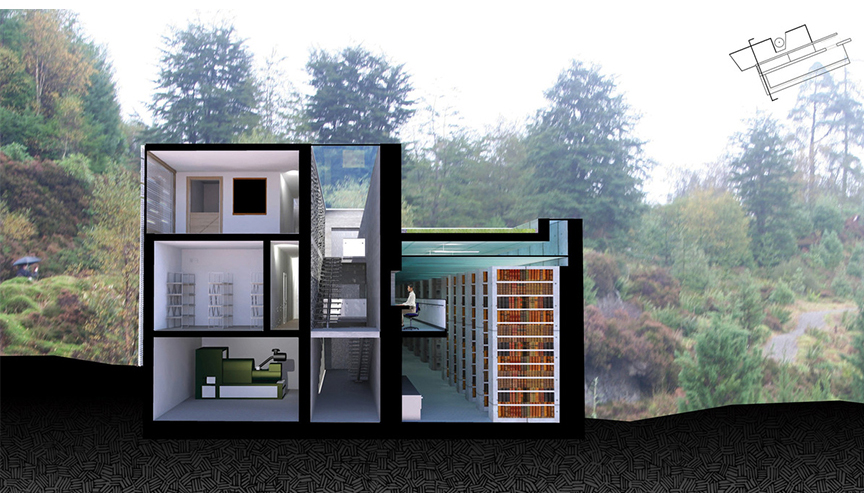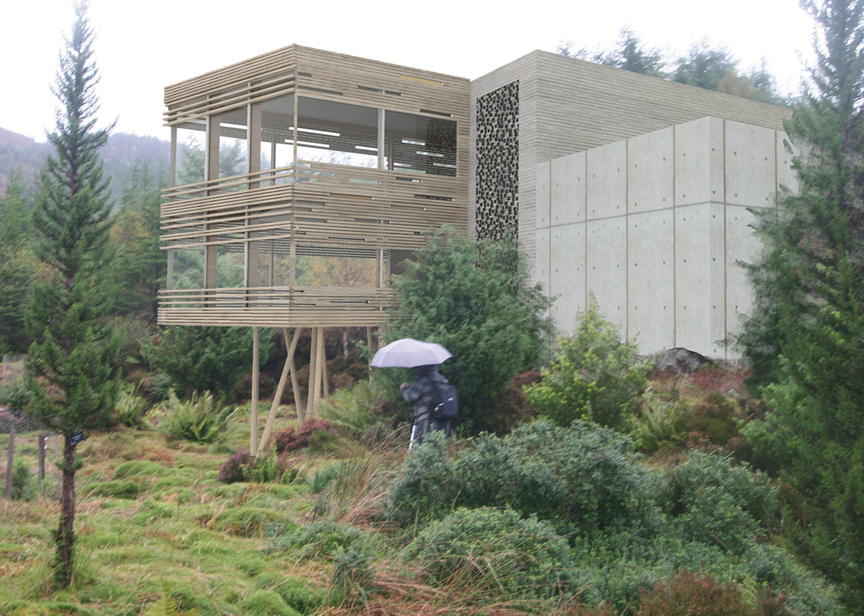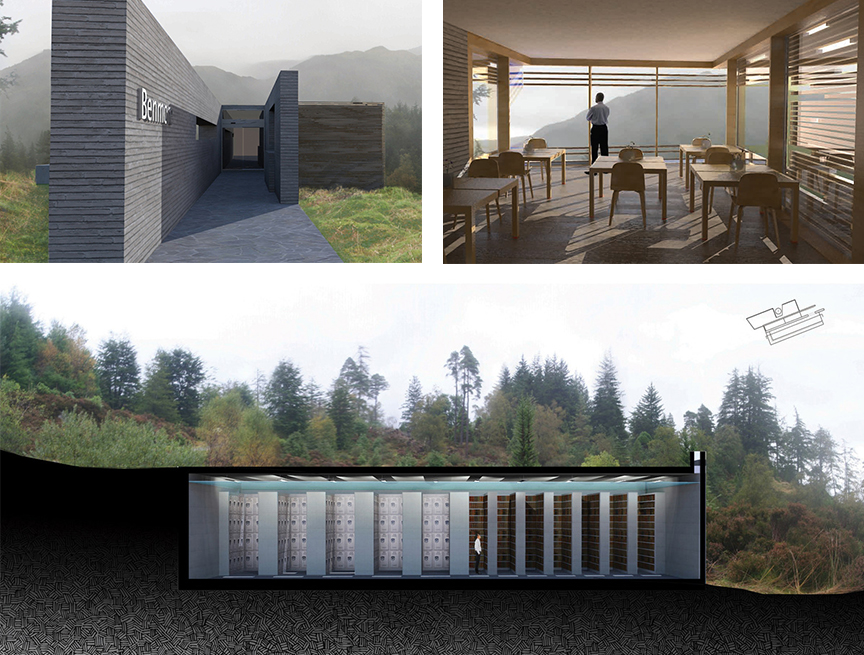Benmore Herbarium
This project was the most in depth of my third year in architecture. We were tasked with designing a Herbarium on a site of our choosing in Benmore Botanical Gardens. A Herbarium requires a very controlled working environment, as it acts as a library of dried and pressed plants, these specimens can last for hundreds of years and are a very important but delicate catalogue of the local flora. The project was taken through many processing of designing and editing, and finally put through the process of costing and collaboration with engineering students, the final outcomes of which can be seen on the "Interact" page.
My chosen site, Lautner Heights, was located farthest away from the Benmore entrance, and had very difficult access, for this reason the material choice for the Herbarium was dictated by it's ability to be delivered in mass and sit on site until use. The actual design of the building was based on the idea of varying degrees of protection. The public and "dirty" spaces are held in the timber structure on the left, which opens itself up to the stunning environment in which it sits. The more protected and precious elements of the building, the Herbarium and Library are held in a long concrete structure, which is held underground to protect and keep the environment stable. The central staircase acts as a buffer between these two dichotomous spaces, with large thick masonry walls dividing the two spaces.





